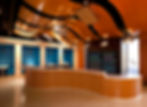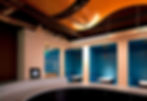



iRobot United Kingdom
LONDON, UK
iRobot has moved into their new offices located in the heart of London and characterized by offering an open and dynamic work environment, encouraging employee interaction and team collaboration. Workstations are arranged in neighborhoods, giving each neighborhood a certain amount of privacy and autonomy while simultaneously encouraging interaction with team members of other neighborhoods. A small and informal ‘Meeting Point’ was strategically placed at the center of each of these neighborhoods with easy access by team members wherein they can hold quick ‘drop-in meetings’ aided by fixed whiteboards.
A large Town Hall area, located close to the entrance, is used for large all-hands meetings as well as simultaneous small huddles and product demonstrations. Off to one side, the main conference room was designed with a removable glass partition that, when open, extends the Town Hall area to accommodate larger events.




iRobot Japan Headquarters
TOKYO, JAPAN
This 8,000 square foot space in Tokyo, Japan, will function as iRobot’s main headquarters for their Asian market. Their program included desks for 78 employees ranging from marking and sales teams to finance and legal. Collaborative areas were distributed throughout the space and a large community area with a high ceiling open to the structure above acts as a central meeting and event area, as well as a node between the entrance and reception areas and the back of house.




Musician's Union - AFM LOCAL 47
LOS ANGELES, CA
The American Federation of Musicians (AMF, Local 47) is a Worker’s Union that represents more than 80,000 musicians playing in orchestras, backup bands, festivals, clubs and theaters, both on Broadway and on tour, throughout the United States. AMF members also make music for film, TV, commercials and sound recordings.
AMF recently purchased a property in the City of Burbank with several buildings that were occupied until recently by Enterprise Rental Cars. They’ve retained our services to help transform the small campus into their new home and headquarters.
The program consists of creating a unique and dynamic campus environment that will be specific to Local 47's culture. The proposed design includes a series of rehearsal rooms and offices, an existing fuel station area is being transformed into a 4,000 SF auditorium, and the old car wash structure into an Archive Building.




iRobot Corporation
HAMBURG, GERMANY
This office design for iRobot is located in a recently erected high-rise building within the new HafenCity district of Hamburg, Germany. We are currently finishing Design Development Concept drawings and working with a local team to coordinate working drawings and specifications for the buildout. The design adheres to the company’s branding goals and relates to spaces we’ve previously designed for iRobot in London, Tokyo, Osaka, Shanghai and Pasadena.




California Eatery
BURBANK, CA
Our staff assisted the owner in obtaining a Parking Variance to allow for the conversion of vacated Conroy's Flower shop into a Mixed Use Building incorporating a Bakery/Cafe and also add an additional 5,000 SF of space, of which 3,000 SF will be leased as Office. Upon approval of the Variance, CBA completed Construction Documents and obtained a Building Permit- The California Eatery is now nearing completion of construction.




901 Alameda
BURBANK, CA

The project scope involved the renovation of an existing building that was originally constructed in the 1960’s for Martino’s Bakery, wherein our design needed to be responsive to the aesthetic and functional requirements of Post Production uses, yet compatible to the surrounding ranch type neighborhood. The original +40,000 SF floor plate offered little in the way of natural light into the center of the floor plan therefore a circulation spline punctuated by skylights was added to allow natural light and access to the now smaller subdivided tenant spaces. The area occupied by the skylight illuminated spline was recaptured through the addition of mezzanines which take advantage of the existing high ceilings.
The site is located within the Burbank Rancho Commercial District which promotes Architecture that is sympathetic to the Rancho neighborhood, including numerous barn structures. The original entry to the building was somewhat non-descript and an exterior canopy was added to reinforce the entry and relate to the barn vernacular of the area (see the attached photo). A silo form was also added to bring natural light into the center of the building and create opportunities for landscaping. In addition to adding new windows to the building’s exterior, sun control devices were expressed in a manner consistent with Rancho Architecture including extended roof overhangs through the use of wooden outriggers and corrugated metal siding as well as adding trellises to windows oriented along the South exposure.
Before



Team Services
BURBANK, CA
Tenant spaces for Team Services. A 20,000 SF space located within an industrial building that was converted to office use. Team’s offices were configured within the two level space with their major circulation aisle accentuated by a gallery wall that displays original black and white photos of some of their well known clients/musicians.




iRobot Corporation
PASADENA, CA
This space was designed for iRobot, the creators of the Roomba vacuuming robot among other exciting products. The project consists of a 20,000 square foot Tenant Improvement in a high-rise building in the City of Pasadena, California. Their program called for a fluid and open work environment to help spark creativity and collaboration within their staff. They also wanted the new design to be instrumental in attracting and retaining new, young, and valuable talent.
We proposed a highly flexible and dynamic space where young creative professionals could easily develop and share innovative, cutting-edge ideas, in a relaxed yet productive atmosphere. Workstations are low and without screens or obstructions, but positioned and grouped in such a way to ensure a minimum amount of privacy and selective collaboration. Telephone booths were provided and equipped with teleconferencing technology for those instances in which more privacy is needed. Break-out areas were distributed throughout the space for impromptu meetings and collaboration, equipped with audiovisual equipment and generous whiteboards. Many of the walls throughout the space were painted with dry-erase paint, to encourage the exchange of ideas and the sharing of information among engineers and designers. Enclosed ‘war rooms’ were provided for brainstorming and special projects. The back-of-house area is equipped with the more technical and ‘static’ functions of their program: The electronics laboratory and a mechanical laboratory.
The iRobot team requested varied types of floor materials and layouts to test their robots; that is how ‘The Apartment’ area was born. This open area doubles as an extended gathering space for employees and a test area for robots. The Apartment is adjacent to the kitchen and lounge area, which together can be used to host an event, or converted to an ‘all-hands company meeting’ on a moment’s notice.
Lastly, we worked closely with the iRobot team in creating branding art along walls and glazing. We also designed and placed product murals on walls at key locations. It was important for the iRobot team to have their space reflect their cutting-edge brand, and that the design transmitted a sense of belonging and pride within their staff.




AdMedia
BURBANK, CA
The design of this space utilized existing high ceilings and quarry tile flooring of a former bakery building for an Ad Agency. A unique characteristic of the space is that it has no exterior windows on the lower level and relies on natural light coming from skylights and storefront openings off a corridor also having skylights and landscaping.
The agency’s program called for a large number of workstations along with the usual support spaces, such as offices; conference rooms and server room. One of the design considerations resulting from the program’s high density of modular workstations was to avoid the appearance of a 21st Century sweetshop. We accordingly created a visual screen from the workstations utilizing a floating volume within the space and scaled down the workstation mass with suspended soffits and screen walls. The budget for this 9,000 SF tenant improvement was $40/SF, which we made work after one round of revisions to the construction documents.
The originally designed herculite doors and seamless glass walls were quickly value-engineered out of the project. Further budget cuts forced us to explore the use of polycarbonate panels to let in light, in lieu of more traditional glazing systems. A Digital Gallery space displaying the company’s media work extends from the Reception Area to the Mezzanine. A floating volume defines the circulation path for both the public gallery and private workstations, wherein the parapet of the volume is above eye level from the upper mezzanine and curves gently downward towards the Reception Waiting Area. The roof area of this volume provided space for HVAC flex ducting which limited the amount of more expensive hard ducted needed for the space. Polycarbonate panels emit natural light from the skylights above and create an ever-changing atmosphere as the sun rotates around the building. The space enjoys a playful contrast between illuminated and low level illumination as well as reflected color from accent walls.
Before




The Credit Union consisted of an approximately 4,500 square foot space that was to incorporate a gourmet coffee shop as well as the relocation of the building’s main entry away from the street in order to address security issues. The teller counter design involved large scale plan studies that ergonomically resolved locations of equipment, including cash machines, to minimize work injuries due to unnatural movements and overreaching, which could potentially injure employees. The design included the custom detailing of a bulletproof glass shield above the counter to be installed in the future. The poured in place ATM surrounds were custom designed to save space, while facilitating easy and secure access for maintenance.
First Entertainment Credit Union
BURBANK, CA




The design of the Credit Union utilizes a central circulation spline which interconnects the front entry with private yet open offices and the teller counter. The ceiling and floor patterns reinforce the customer path of travel through the space.
SANTA CLARITA, CA
First Entertainment Credit Union




Offices for Warner Constructors
GLENDALE, CA

The design involved the conversion of a thrift store into office space for a construction company. The existing structure was located on a zero lot line leaving only two exterior wall surfaces available for achieving natural light, wherein a skylight system was utilized to supplement the limited number of available windows. The improvements were modulated between existing glu-laminated beams to allow for future mezzanines as growth demands dictated




